Most of us would welcome a little more room to manoeuvre – or just some extra space to stash all of our stuff. But, with decent property in such high demand, many of us are living in smaller houses that need to work harder than ever.
The ultimate multi-tasking hero home is the studio flat; fulfilling the opposing roles of sanctuary, cook space, bedroom and bathroom. Thankfully, today’s innovative interiors ensure that creating a practical and appealing apartment is possible, even when kitchen space is at an absolute premium.
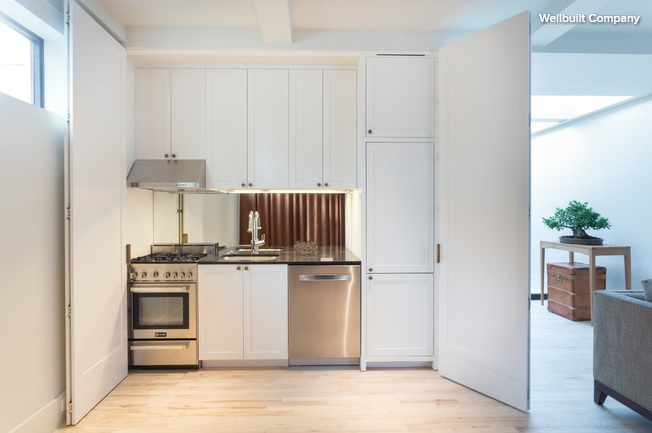
Reflect on this
Squeeze in unobtrusive storage by creating a single-wall kitchen that tucks away behind full-length doors. Chic stainless appliances are a classic choice, while a mirrored splashback creates the illusion of depth, making the space feel larger and lighter.
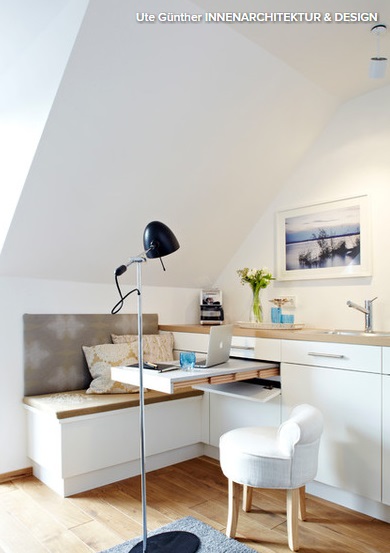
Make it multi-functional
A dedicated dining table might seem like an impossibility in a tiny flat. Thankfully, small-space solutions – such as this ingenious pull-out shelf – ensure there’s a place to perch, whether it’s for dinner à deux or spreadsheets for one. When you’re finished with it, simply push the ledge back into the cabinet.
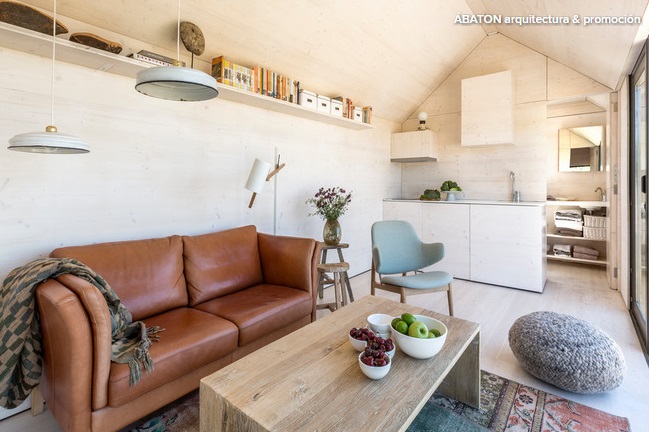
Feel the fade
For a truly minimal small kitchen, blur the division between walls and cabinets. The Scandi-style clean lines and whitewashed wood in this home extend to the kitchen, where cupboards and extractor fan are timber-clad to match the interior. Hidden-handle doors and a small induction hob complete the unostentatious effect.
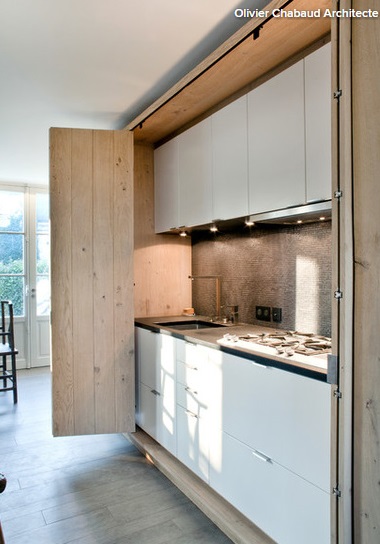
Don’t fight the feature
Effective downlighting and a contemporary finish give this kitchen-in-a-cupboard the wow factor. Rather than trying to blend it into the background, bright white slab-front cabinets are purposely used to contrast with the rustic exterior. Just slide back the doors to impress visitors with the big reveal.
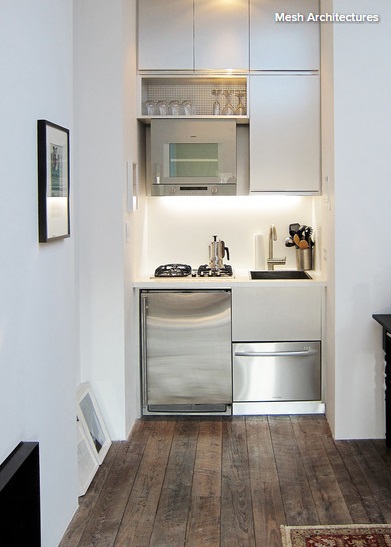
Be fashionably frugal
This studio kitchen may be truly tiny, but it’s still big on style. Shop around for extra-small appliances that will give you added convenience without hogging too much space. Those on a strict budget would be wise to keep the design simple – white cabinets and stainless-steel finishes are a timeless pairing.
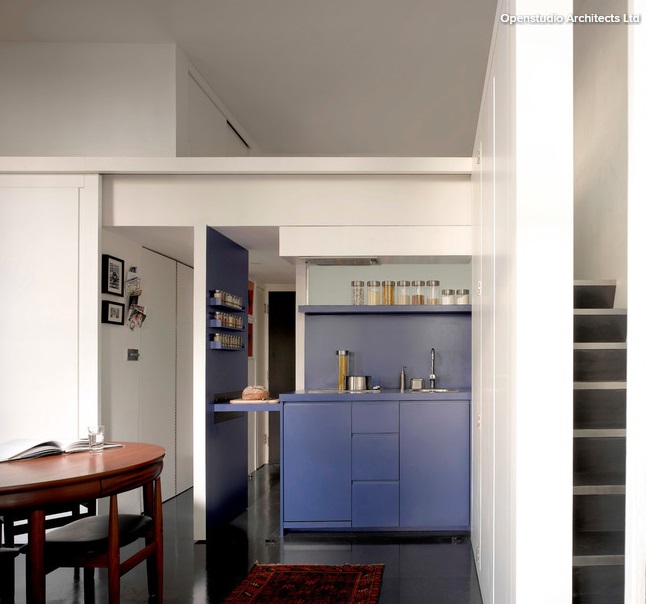
Stay in place
Combine efficiency and aesthetics by planning a place for everything in your small kitchen. This studio flat features an expertly arranged cook space that includes a spice rack, prep area, shelving, drawers, induction hob, extractor fan and a tiny sink. Along the adjacent wall are sliding doors that concertina back to reveal an oven and extra storage.
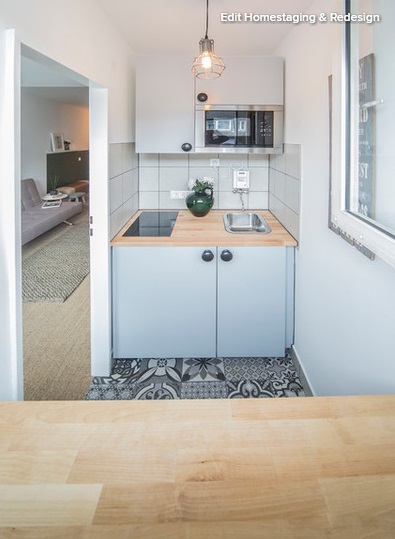
Finesse the finish
Studio flat owners needn’t forgo the joy of decorating. In fact, the less space there is, the fewer materials are required, meaning you might be able to afford more expensive finishes, as you’ll need such a small amount. Look for worktop off-cuts, stray boxes of tiles selling for a few pounds and even paint samples instead of full-size pots.
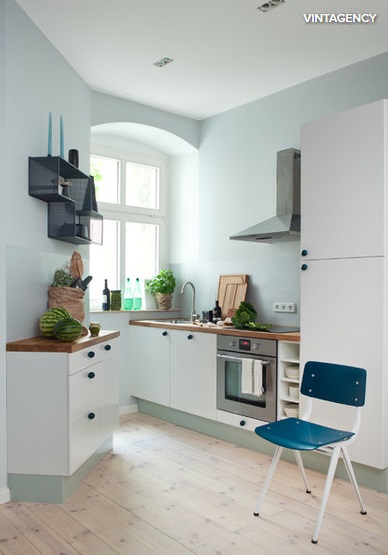
Switch to slimline
Make the most of an awkward corner with a skinny unit that won’t pinch too much floor space. If you’re using standard-sized cabinets, it may be possible to repurpose a unit intended to be wall-hung, as they are usually narrower.
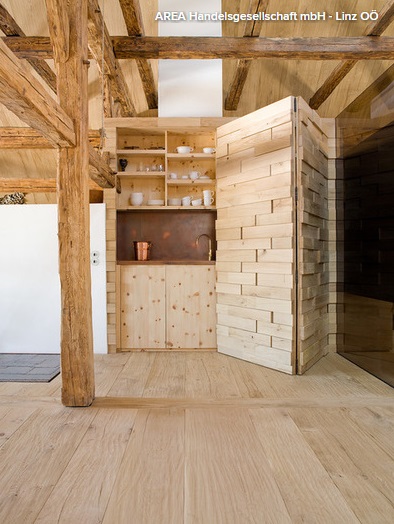
Decorate the doors
This cabin kitchen has a Jenga-inspired folding wooden door that fuses the charms of nature and design. When combined with pine cabinets and wide-plank oak floors, the cook space is too good to keep hidden.
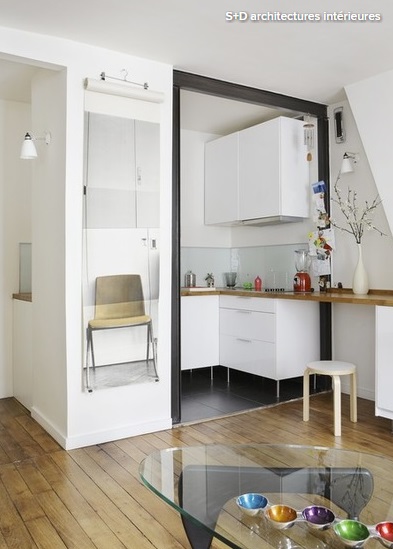
Go beyond the obvious
If your apartment does have some interior divisions, you may feel more limited by the layout. However, with a few custom tweaks, your kitchen can be made to work as well as this small wonder. By continuing the worktop across the boundary between spaces, a whole new section of surface is added, as well as extra storage.
Source: Houzz
