Regardless of size, it’s always nice to have a cosy nook in a kitchen where you can relax with a cuppa or enjoy a spot of breakfast. Even just a little perch is welcome, as it makes cooking more enjoyable with someone to chat to. If you’re struggling to fit an eating area into a small kitchen, take inspiration from these cleverly designed compact spaces.
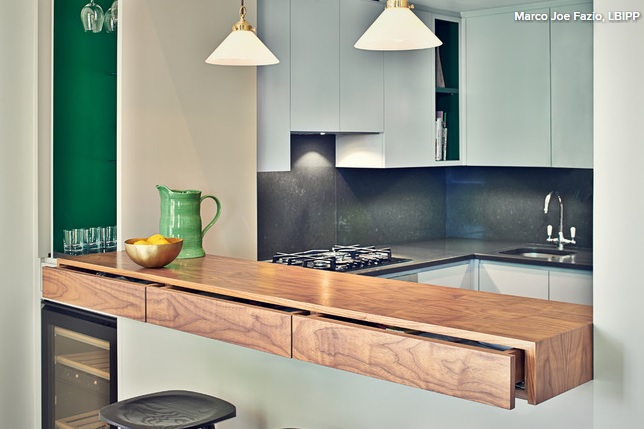
Turn storage into a breakfast bar
In a compact kitchen, you need to make the most of every inch of space, so multi-functional design is a good way to go. This stylish set of handleless drawers doubles as a breakfast bar, so storage isn’t sacrificed, but there’s still a place to perch for coffee and a croissant or a catch-up with the cook.
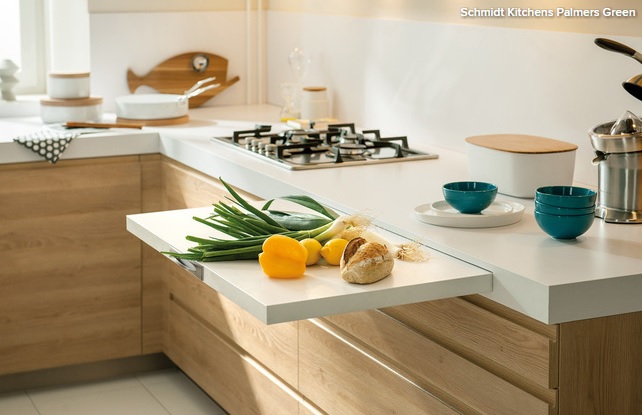
Incorporate a pull-out worktop
While pull-out segments of worktops tend to be used as additional prep areas, there’s no reason why you can’t incorporate a wider pull-out section, or two segments side by side, to give you enough space for a mini breakfast bar.
Give some thought to the positioning, though, so the pull-out can be used for prep when required and as a perch at other times without getting in the way of the cook.
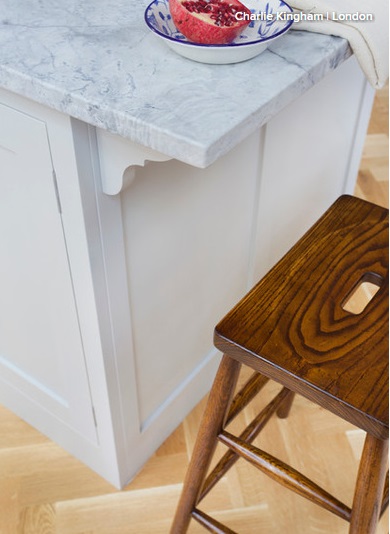
Add in a small overhang
You only need a small ledge to turn a worktop into a functional breakfast bar, so consider extending it just a few inches to give yourself a little place to perch. You can even get hinged options that can be folded away when not in use to really make the most of the space.
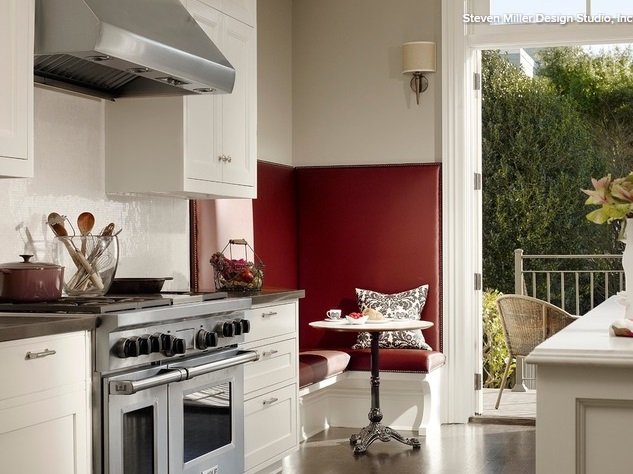
Create a cosy booth
Corners can be tricky spaces to work with, and a great way to make the most of them is with a corner banquette. They’re perfect for creating a restaurant-style dining booth, and you won’t encroach on the rest of the room with dining chairs.
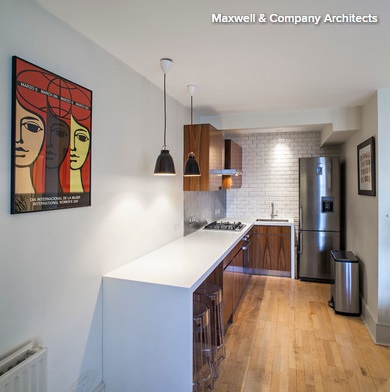
Lose a base unit or two
With some clever planning to ensure you have enough storage space elsewhere, you might be able to forgo one or two base cabinets at the end of a run to incorporate a little bar area. If storage is really important, try adding one or two open shelves above the breakfast bar area.
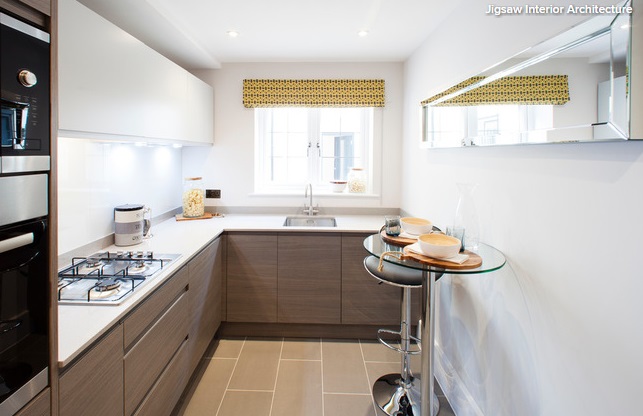
Incorporate some café style
When space is tight, a tall and thin bistro table is a great go-to design for providing a little place to perch and eat, and it will bring some lovely café style into your room, too.
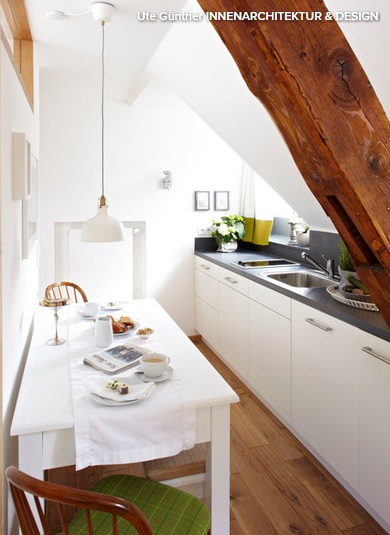
Lower the chair count
Just because a table may have been designed to accommodate chairs on all sides, it doesn’t mean you have to stick with that arrangement. If you’d like a bigger surface space than the bistro table offers, opt for a long, slim table and push it up against a wall. Add a chair on either end so the seating doesn’t obstruct the thoroughfare.
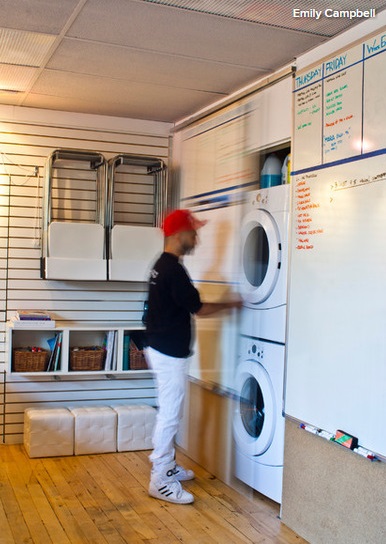
Opt for foldable chairs
In a compact kitchen, it’s not all about the table. Some thought will need to be given to your chairs, too, to ensure they’re not in the way when not in use. Any type of folding stools or chairs are perfect, as they can be hung on hooks or stowed away out of sight.
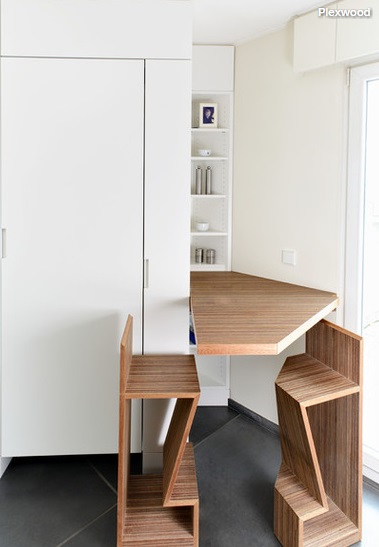
Commission a bespoke table
A table doesn’t have to be round or square… or even rectangular. If you have an odd space, consider asking a carpenter to make a bespoke piece.
This table and chairs combination enables a dining area to be squeezed into a space that would otherwise have been wasted. When not in use, the table folds in half and the stools fit perfectly underneath. Genius.
Source: Houzz
